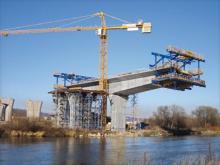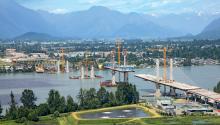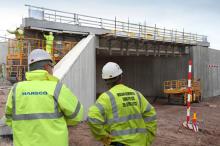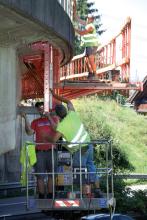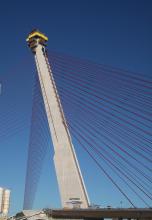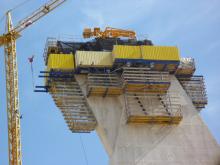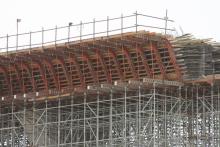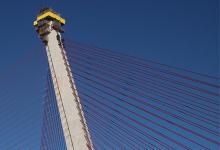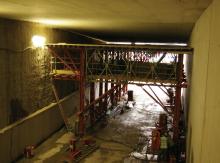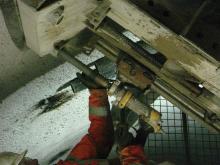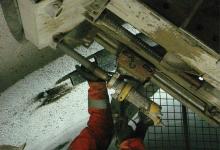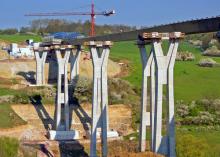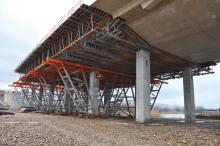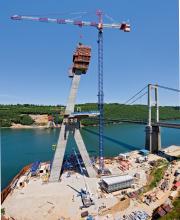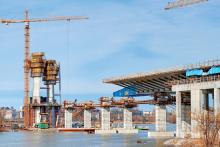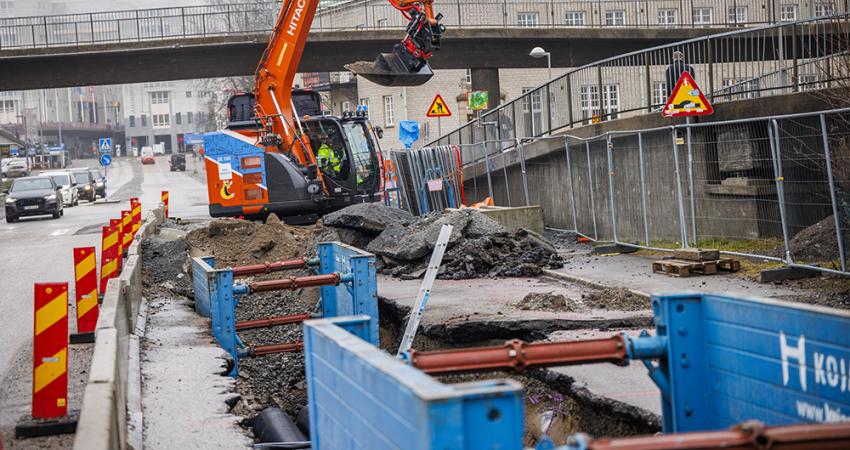Innovative formwork solutions are helping to get projects completed on or before time, meaning savings in time and money as Patrick smith reports. The use of flexible, modular formwork to create innovative structures out of concrete is helping to increase productivity and thus drive down completion time and costs.
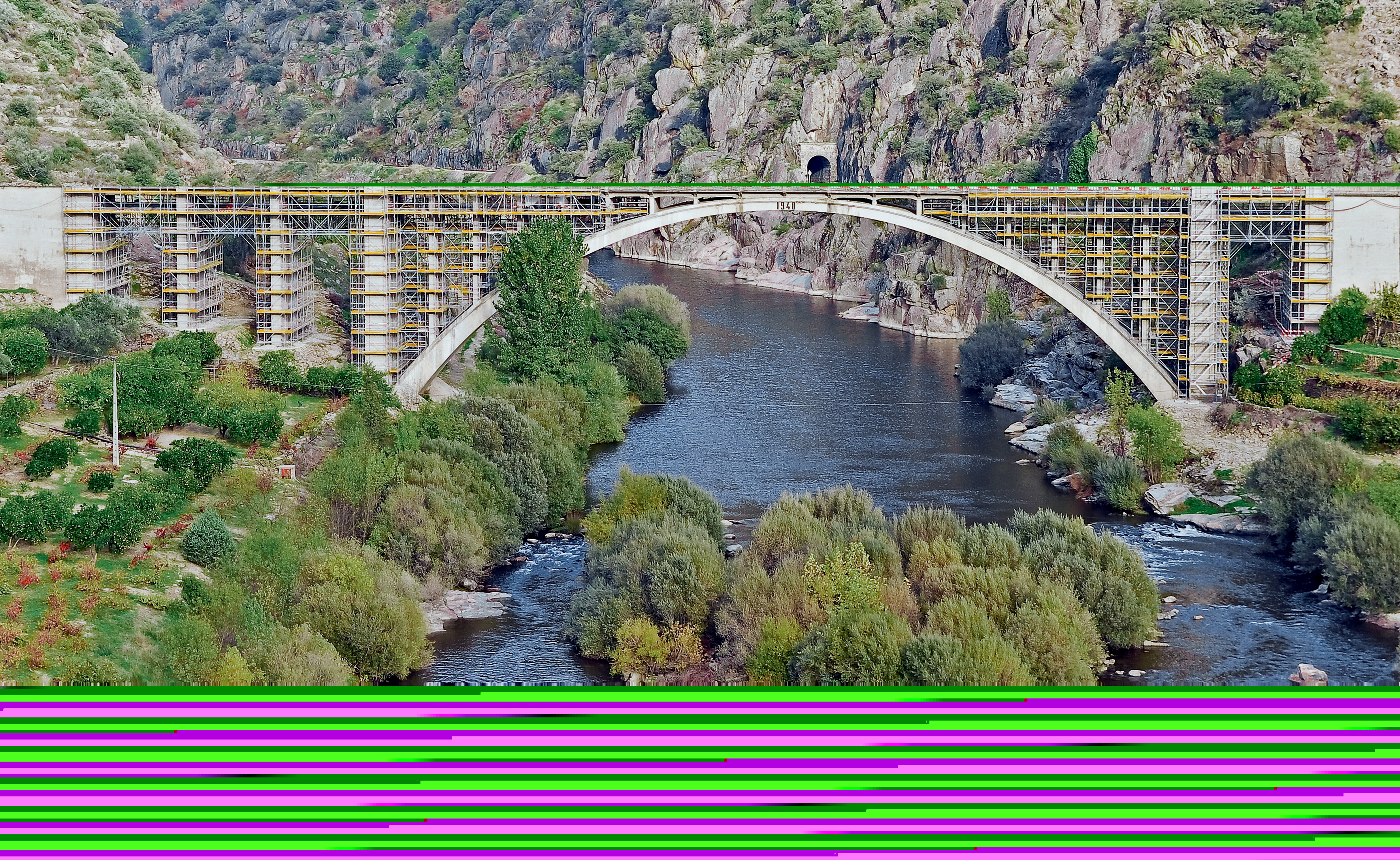
For the renovation of an arched bridge a scaffold construction on the basis of PERI UP modular scaffolding was erected.
(Photo: PERI GmbH)
Innovative formwork solutions are helping to get projects completed on or before time, meaning savings in time and money as Patrick smith reports
The use of flexible, modular formwork to create innovative structures out of concrete is helping to increase productivity and thus drive down completion time and costs. All major manufacturers now offer such systems, and in many instances using in-house staff and facilities, are able to give contractors a complete solution using "off-the-shelf" components.The teams will work closely with all involved to ensure the job is completed to specification and often ahead of time.
And already many of the major producers have unveiled some new products with more set to be shown for the first time at the upcoming
Meanwhile, tasked with forming the all-important safety escape route on the north structure of the new £260 million (US$397 million) Tyne Tunnel project in north-east England, funded jointly by concessionaire TT2 and project promoter the
Having prepared for the needs of the system when the roof slabs were poured using an RMD Kwikform traveller solution, special tubes were incorporated into the roof slab above the wall position and RMD Kwikform recoverable Anchor Screws either side. These enabled sectional runway beams to be fixed into place, while the tubes allowed the concrete to be poured from above the roof slab to effect the top down wall construction. The success of the wall formwork system and its ability to allow for large escape voids to be cast in situ has been crucial in delivering the project to an extremely tight programme.
Appointed by TT2's design and build contractor
Working in the tight confines of the covered tunnel section itself, complete with its 1.2m thick concrete roof, the wall formwork system, designed by RMD Kwikform, had to be assembled inside the tunnel and lifted into place in a very confined space.
Constructed using steel Superslim primary and Alform aluminium secondary beams with a plywood face, the 8m tall, 6m long panel sections are almost as tall as the tunnel itself. Weighing a total of 16tonnes, the safe movement of the four panels along the length of the tunnel was made possible by an innovative ceiling mounted runway beam and trolley system, pulled along using a hand-operated Tirfor.
Ian Fryer, engineering director for RMD Kwikform UK said: "The solution that we proposed was to mount full size formwork panels to suit the wall on beam trolleys, which would run on steel runway beams fixed to the previously cast tunnel roof slab. It was this innovative solution that ticked all of the boxes for the main contractor Bouygues Travaux Public, who specified this approach for the project."
Once specified, RMD Kwikform engineers worked together with sub-contractor Dunne Civil Engineering to understand how its staff wanted to use the system and in particular how it would sequence the individual pours. The system was then modified to further ease the changes of height of the wall, which arise as a result of the changes in roof slab height.
Dunne staff fixed the rebar steel reinforcement into place for the wall to be formed, adding in the box-out void forms to allow pedestrians to have easy access to the escape tunnel in case of an incident.
Philip Beausang, project engineer for Dunne Building & Civil Engineering said: "Creating the dividing walls for the escape tunnel was not a simple process, as we were dealing with complex geometry. "Crucial to the success of the system was the ability for our staff to move the wall formwork along the runway beam, while still being able to achieve strong and secure connectivity between the two wall forms. Being able to lift the wall formwork up and down was essential. Here chain pull lifts mounted between the beam trolleys and the formwork were used to effect vertical adjustment.
"When working with any solution of this type, dealing with variations in height, the gaps left between sections at the top of the formwork have to be filled in for the concrete to be poured successfully. In this case, safe access to both sides of the formwork was essential in order for any makeup required at the top of the formwork to be completed. This was achieved by cantilevering Alform beams and plywood sections.
"Because we were able to use MEWPs [mobile elevating work platforms] to access the open side of the formwork it was the enclosed side section inside the escape tunnel, between the main outside concrete wall and inside escape tunnel wall, that required its own safe access and egress system. Here we asked RMD Kwikform to incorporate a system into the design, which they did very effectively."
With the runway beam sections supplied in 2.4m units, once the wall formwork had been successfully travelled to the next section, Dunne staff were able to remove sections from the trailing end and re-erect at the leading end, reducing the need for multiple sections.
On another project,
Built in 1940, the reinforced concrete arched bridge which crosses the Rio Tua in the province of Trás-os-Montes, is being extensively renovated. Access facilities and working platforms for the repair and maintenance work are being provided by a scaffold construction on the basis of the PERI UP Rosett Flex scaffolding system, a modular construction method of the scaffold allows optimal adjustment to bridge geometry.
"The high level of safety during working operations during the use and the easy accessibility is accelerating the renovation work, so much that construction time will fall below the originally scheduled seven months," says PERI.
The bridge has a total length of 120m and is 8m wide. An 80m wide and 20m high concrete arch spans the river valley with the superstructure being supported on a number of piers along the two side extension sections.
Various restoration measures are being undertaken: strengthening of the roadway surfacing and the T-beam construction; repairing the concrete and corroded reinforcement, and the use of epoxy injection to fill the cracks as well as reconditioning the walkways and guardrails. The entire bridge deck will be recoated.
The challenge was to create access to all structural elements, which are to be renovated, as well as sufficiently large and load-bearing working areas: also for the required equipment.
"A scaffold comprising of system components taken from the PERI UP Rosett Flex system could fulfil all requirements in spite of the very complicated geometry of the bridge construction and difficult accessibility in some areas," says the company.
The PERI UP scaffold combines the assembly advantages of system scaffolding with the flexibility of the tube and coupler scaffold which is far more time-consuming to erect.
PERI says that the 25cm grid dimension allows easy and simple adjustments to an extremely wide range of component geometries. Ledgers and decking can be optimally matched to each other and all scaffold bays can be completely covered with system decking.
The erected scaffold has a maximum height of 20m with the contact area on the ground extending to around 7m while, at the highest point, the scaffold is 11.75m wide. The lateral cantilevers along with the bridging between the outer bridge piers were realised with PERI UP system diagonals without the need of any additional auxiliary components.
For the construction of the bridging, the standards were connected with the node braces which had already been attached and simply swivelled outwards via the ledgers with the scaffolders always in a safe and secure position.
"The advantage of the adaptability of the system has also been demonstrated especially during the assembly of the scaffolding. Although a number of deviations between the original execution plan and the actual dimensions were determined, access means and platforms could be erected without requiring any time-consuming and expensive improvisation," says PERI.
All PERI UP system components are compatible with each other, making "working platforms, stairs and guardrails are easy and simple to install."

