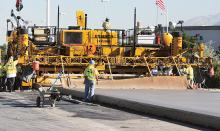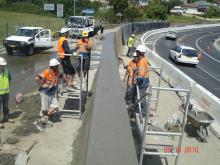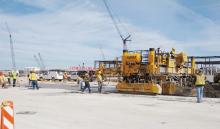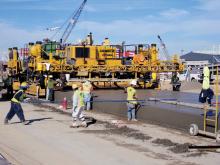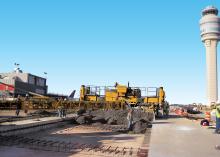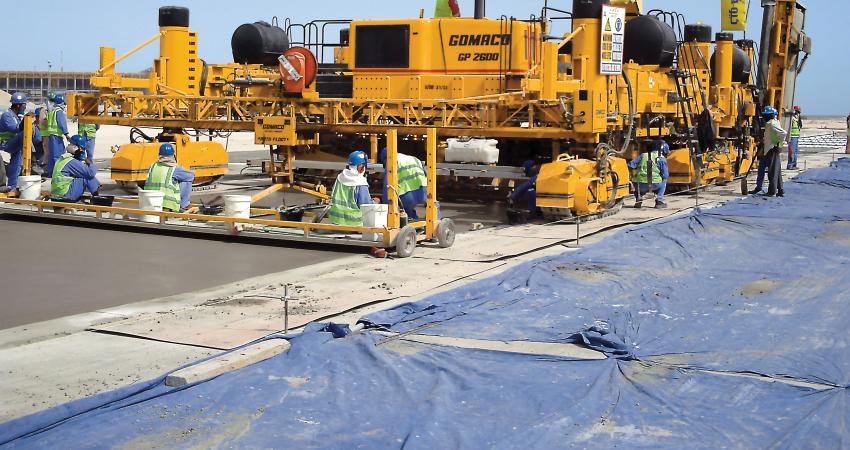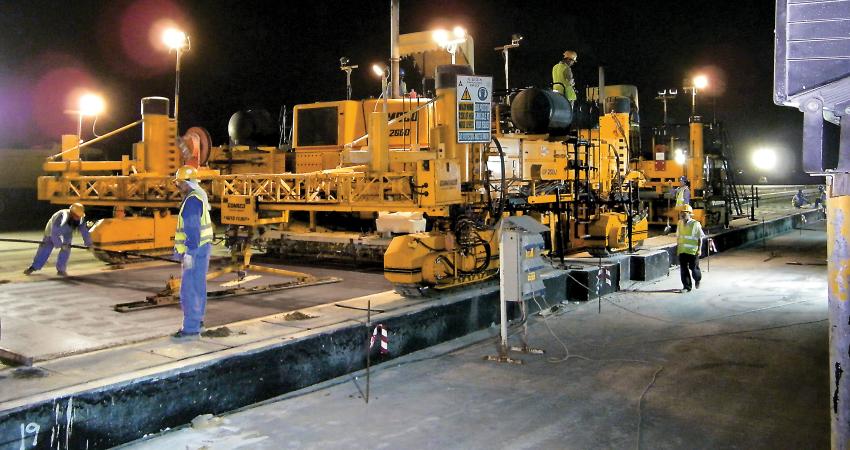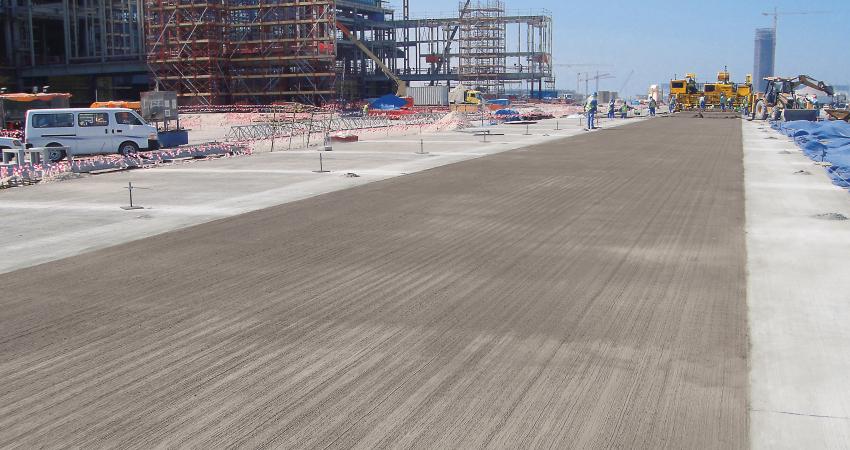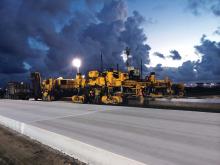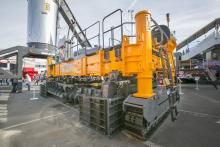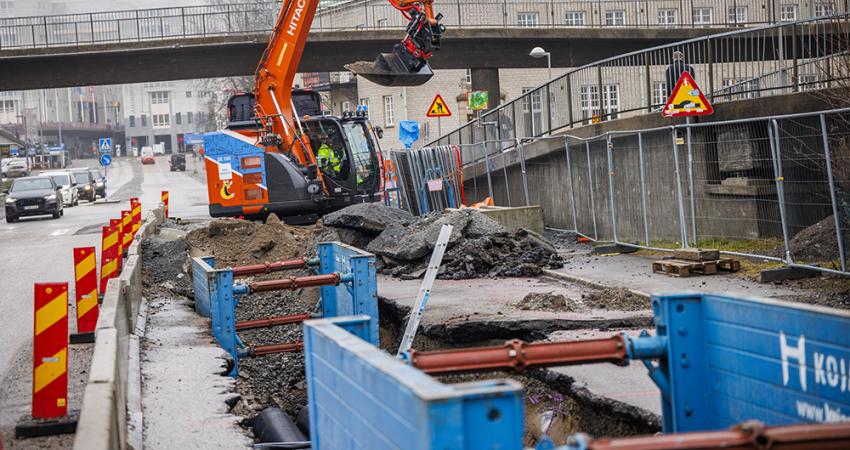A massive construction project has been underway deep in the heart of the Schnecktal valley area in Germany. From the surface, though, you would never be able to tell. The majority of the work is underground, as a joint-venture team led by German contractor Wayss and Freytag Ingenieurbau builds the nearly 7km long Finne Tunnel. After a few years of tunnel boring operations, the contractor is at work finishing the interior of the tunnel, slipforming first the tunnel’s floor and then a walkway with its GOMACO
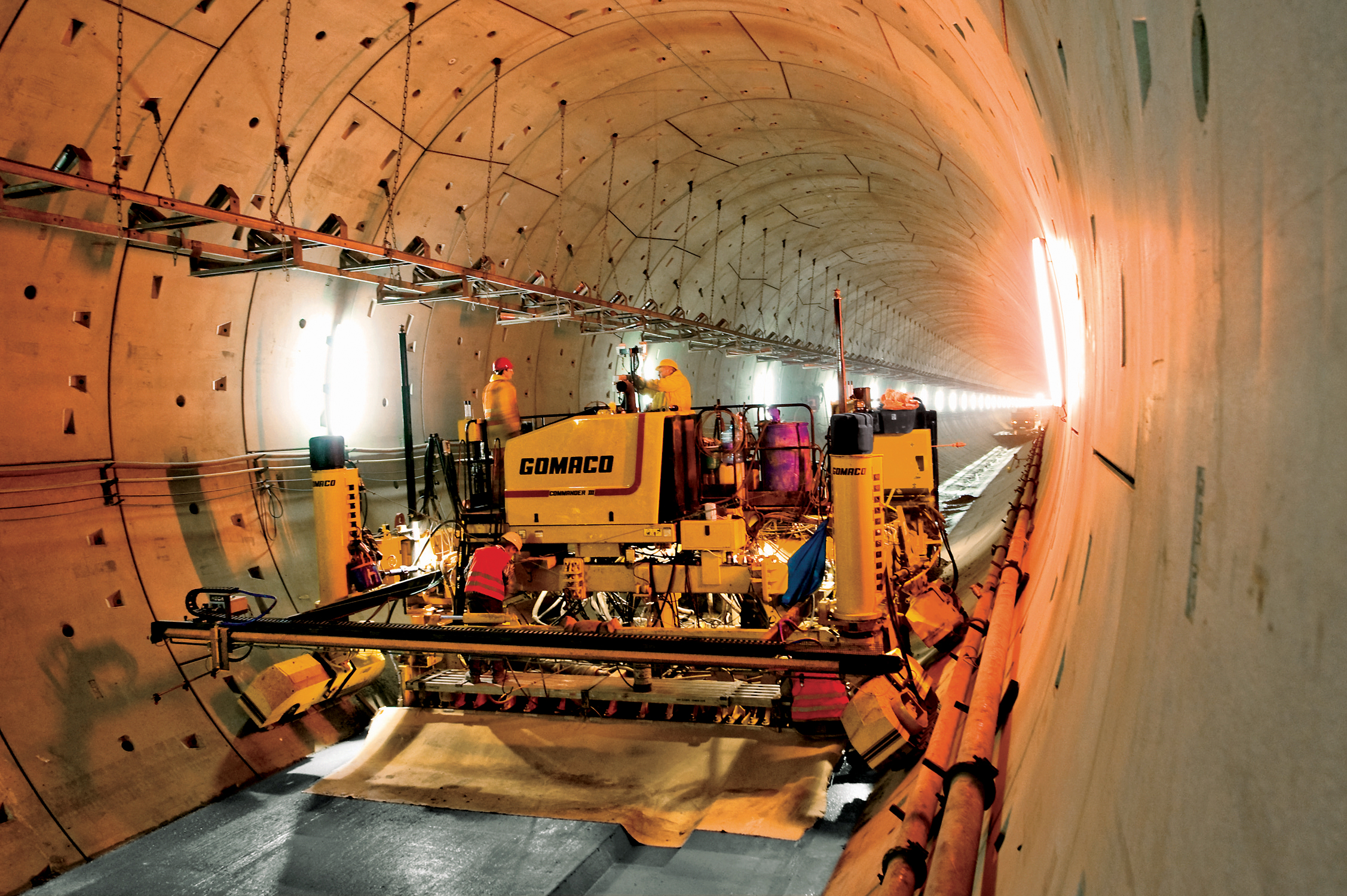
High productivity and precise paving operations were carried out, with novel solutions being implemented for material supply
A massive construction project has been underway deep in the heart of the Schnecktal valley area in Germany. From the surface, though, you would never be able to tell. The majority of the work is underground, as a joint-venture team led by German contractor Wayss and Freytag Ingenieurbau builds the nearly 7km long Finne Tunnel. After a few years of tunnel boring operations, the contractor is at work finishing the interior of the tunnel, slipforming first the tunnel’s floor and then a walkway with its GOMACO Commander III.
Initial construction on the twin-bore tunnel began in April 2008. Two tunnel boring machines (TBMs) worked at the same time boring the 10.8m diameter shafts. Peak TBM production rates reached up to 24.5m/day. The internal, lined diameter is 9.6m and was formed using precast concrete lining segments or rings. They were cast on-site and each ring was 2m long, 450mm thick and weighed 12tonnes. A total of 6822 rings were needed to line the new tunnels.
In September 2009, the first TBM broke through. The second one followed it a few months later when it broke through in February 2010, six months ahead of schedule. Work was far from being completed, though.
It was time to start the slipforming phase within the tunnels. Representatives from Wayss and Freytag worked with
The decision was also made early in the design phase to use the Leica Geosystems 3D control system. Setting and maintaining stringline within the tight confines of the tunnel would be nearly impossible, and the stringless system would alleviate those concerns. The concrete for the various tunnel applications was provided by an on-site mobile batch plant with an 80m3/hour capacity and is located just outside of the tunnel entrances. This produced a dry, low slump concrete with a low percentage of cement.
“We had concrete with less cement because of the size and depth of the applications,” Christian Korndörfer, project manager for Wayss & Freytag, explained. “The floor is over 1m thick. We didn’t want the concrete curing process to generate too much heat inside the tunnel or result in any cracking within the concrete.”
Delivering concrete to the Commander III within the circular tunnel was also a concern that needed to be addressed before paving could begin. Wayss & Freytag wanted to use standard concrete trucks, but having them drive in reverse through the length of the tunnel to reach the paver would be too time-consuming. There was also no room inside the tunnel for trucks to turn around.
A two-part solution was developed. The floor of the tunnel was paved in a special sequence. A weekly paving production goal of 1000m was established, with an average paving goal of 250m/day. At the beginning of each week, the four-track Commander III was set up to pave 1000m beyond the section of floor completed the week before. The concrete trucks drove in forward gear on the completed tunnel floor to a turntable at the end of the section. The turntable then rotated the three-axle trucks 180° so they could drive in reverse to the paver, dump their load of concrete in front of the Commander III, and then drive out of the tunnel in forward gear. Between six to eight trucks carrying 8m3 loads of concrete transported the material to the Commander III.
“The tunnel floor is 6m wide,” Korndörfer said. “In the circular tunnel, at its deepest point in the center, the floor was 1050mm. We turned all four tracks on the Commander III to 35 degree angles so the paver could drive on the round walls.”
The slipform mold was designed for a drainage channel in the tunnel floor. The channel measured 180mm deep and 720mm wide at the top tapering down to 540mm wide at the bottom.
A height tolerance of plus or minus 10mm had to be met on the new tunnel floor to ensure the accurate installation of the future track rail. Control measurements confirmed the new concrete tunnel floor was always within the specified height tolerances. The achieved vertical accuracy of plus or minus 3mm by far outperformed the required accuracy of a maximum plus or minus 10mm, according to the firm.
In total, 28,000m3 of concrete was slipformed in each 7km long tunnel to build the floor of the tunnels. Both production and quality of the finished product exceeded expectations.
The second phase of slipforming within the Finne Tunnel project involved Wayss and Freytag converting the Commander III to a three-track paver to slipform a walkway against one wall of each tunnel. GOMACO built a variable height, variable width walkway mold and hopper to accommodate the varying line of the tunnel.
“The line must be 100% accurate and its placement is considered sacred,” Korndörfer said. “The walkway mold had to be able to accommodate the changing alignment of the tunnel, tunnel superelevations and other variations created when working inside a tube.”
GOMACO engineers designed the mold and hopper with telescoping abilities. As the face of the tunnel wall changed, the mold compensated by telescoping in and out or up and down to change the size of the walkway and keep the profile in correct alignment to the train tracks. The telescoping feature also ensured the mold was always kept against the tunnel wall and the accuracy of the walkway placement maintained.
The top width of the walkway varied between 1.05m up to 1.75m. Height of the walkway was variable also from 600mm up to 950mm. Hydraulic pressure-compensated cylinders controlled the changes.
A finishing roller, mounted to the back of the mold, helped provide the finish to the walkway’s surface and eliminate the need for handfinishing. A service channel in the surface of the walkway profile was slipformed 85mm wide by 70mm tall. Lighting conductor strips will eventually be placed in the keyway, tested to make sure they are operational, and then covered and sealed. The keyway allows the strips to be removed and replaced as needed without damaging the profile of the walkway. A 2% cross slope across the top surface ensures proper water drainage off the walkway.
“The walkway was a much more challenging profile to slipform than the tunnel floor,” Korndörfer explained. “It had to be placed with 100% accuracy and the Commander III slipformed the walkway very well. We had no problems and were able to achieve production rates from 170-200m/day.
“The problem with the tolerances in the walkway and the need for the walkway mold to change size was one of the biggest challenges we faced on the project. Our other challenge was the logistics of getting concrete into the tunnel. We were able to devise solutions for both problems and achieve a quality product. Our GOMACO with the

