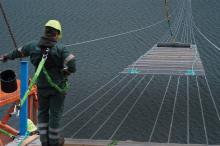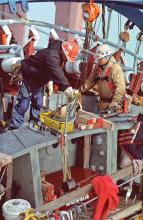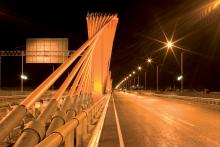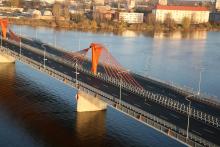Drivers in Angola are benefiting from a bridge that spans the Catumbela River, taking the place of an old structure that had proven not fit for purpose. The US$35 million cable stayed bridge is located in the highway between Benguela and Lobito, around 7km from Angola’s Atlantic coast and is one of a series of new infrastructure developments in the country. Angola suffered a long period of war that impacted on its people and infrastructure. The war resulted in severe damage to the country’s road system alon
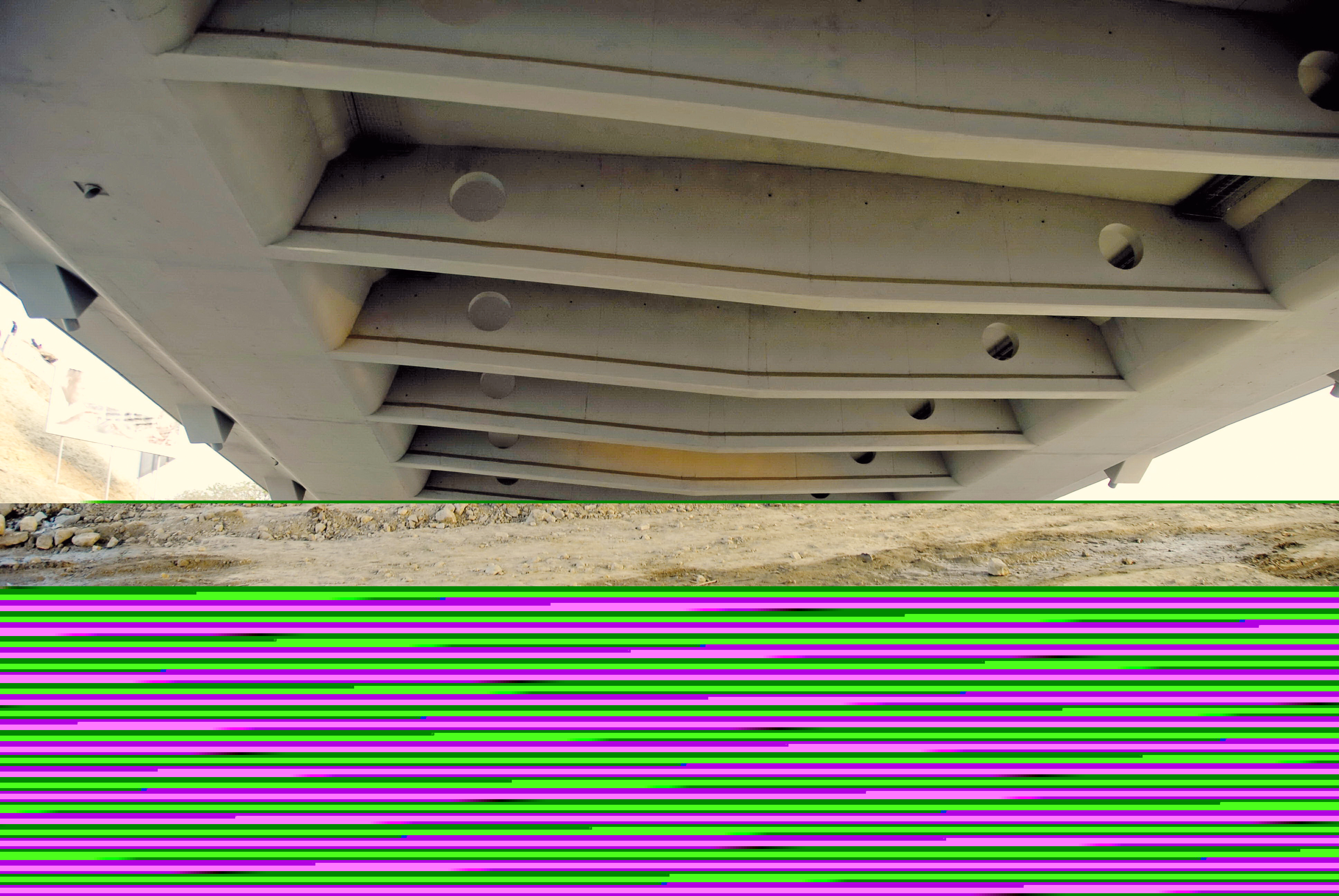
The design of the bridge ensures the structure will be able to cope with seasonal flooding, as well as allowing local traffic to pass along the river banks and underneath the deck
Drivers in Angola are benefiting from a bridge that spans the Catumbela River, taking the place of an old structure that had proven not fit for purpose. The US$35 million cable stayed bridge is located in the highway between Benguela and Lobito, around 7km from Angola’s Atlantic coast and is one of a series of new infrastructure developments in the country.
Angola suffered a long period of war that impacted on its people and infrastructure. The war resulted in severe damage to the country’s road system along with a vast number of bridges. But with the cessation of hostilities, political stability and an improving economy has come a determined effort to rebuild the country’s infrastructure. Previously, the Catumbela River crossing was assured by means of an old steel bridge, built at the start of the 20th century. The bridge was narrow and only allowed vehicles to cross in one direction at a time, resulting in queuing on both sides and delays of up to two hours.
To address this problem, a new bridge was planned and with the intention of it becoming a landmark project for Angola. The aim was to construct an aesthetic and modern structure that would meet the anticipated traffic demand. The design for the project was carried out using software from4019 Bentley Systems by Portuguese firm 7508 Armando Rito, which quickly realised that the river crossing and its banks posed a series of challenges due to several constraints.
Because of its location, the road profile had to be low, with pronounced curves and the structure as short as possible, while allowing local traffic underneath the bridge. These difficulties also involved the need to choose a low grade line in order to avoid large embankments, while retaining local infrastructure underneath the bridge and the access viaducts. The river’s usual heavy flooding and the tight schedule required for the construction works made it necessary to avoid the use of foundations on the main channel, with an impact on the bridge’s main span.
This structure is located in an urban area, where the construction of important residential areas is foreseen, particularly on the right bank. For this purpose, both banks were recently corrected, in order to ensure that local riverbank areas will not be flooded, and an avenue along the northern bank has already been built.
The 4th April Bridge is a full suspension, cable stayed structure that features a semi-fan arrangement of stays. The main span of the bridge is 160m long and the two side spans are 64m long each, while the approach viaducts have multiple 30m spans. Together with the approach viaducts, they form a continuous structure that is 438m long with only two expansion joints located at the abutments.
The concrete pylons feature a U-shaped form and are around 50m high, while the 1.2m diameter foundation piles are sunk from depths of 14-48m. The bridge has been designed to carry vehicles travelling at 80km/h while vehicles on the highway approaching the structure can travel at up to 100km/h.
The deck is a hollow-beam pre-stressed concrete girder design that is 24.5m wide with twin beams that are interconnected transversally by the reinforced concrete top slab and by pre-stressed crossbeams every 4m. The stays are arranged in two planes and feature bundles of individual pre-stressing steel strands. They connect to the pylons crossing them through saddles, except on the first three stays where traditional anchorages are used. The deck anchorages are positioned at 8m intervals except for the four backstay cables which are spaced at 4m and the entire structure was cast-in-place.
The bridge was designed and built to European standards, except for traffic loads for which standards for the Southern Africa Transport and Communications Commission (SATCC) were met. The bridge cost $35 million to build and won a Secil Engineering Prize, while its designers were finalists in Bentley’s annual award scheme.
Angola suffered a long period of war that impacted on its people and infrastructure. The war resulted in severe damage to the country’s road system along with a vast number of bridges. But with the cessation of hostilities, political stability and an improving economy has come a determined effort to rebuild the country’s infrastructure. Previously, the Catumbela River crossing was assured by means of an old steel bridge, built at the start of the 20th century. The bridge was narrow and only allowed vehicles to cross in one direction at a time, resulting in queuing on both sides and delays of up to two hours.
To address this problem, a new bridge was planned and with the intention of it becoming a landmark project for Angola. The aim was to construct an aesthetic and modern structure that would meet the anticipated traffic demand. The design for the project was carried out using software from
Because of its location, the road profile had to be low, with pronounced curves and the structure as short as possible, while allowing local traffic underneath the bridge. These difficulties also involved the need to choose a low grade line in order to avoid large embankments, while retaining local infrastructure underneath the bridge and the access viaducts. The river’s usual heavy flooding and the tight schedule required for the construction works made it necessary to avoid the use of foundations on the main channel, with an impact on the bridge’s main span.
This structure is located in an urban area, where the construction of important residential areas is foreseen, particularly on the right bank. For this purpose, both banks were recently corrected, in order to ensure that local riverbank areas will not be flooded, and an avenue along the northern bank has already been built.
The 4th April Bridge is a full suspension, cable stayed structure that features a semi-fan arrangement of stays. The main span of the bridge is 160m long and the two side spans are 64m long each, while the approach viaducts have multiple 30m spans. Together with the approach viaducts, they form a continuous structure that is 438m long with only two expansion joints located at the abutments.
The concrete pylons feature a U-shaped form and are around 50m high, while the 1.2m diameter foundation piles are sunk from depths of 14-48m. The bridge has been designed to carry vehicles travelling at 80km/h while vehicles on the highway approaching the structure can travel at up to 100km/h.
The deck is a hollow-beam pre-stressed concrete girder design that is 24.5m wide with twin beams that are interconnected transversally by the reinforced concrete top slab and by pre-stressed crossbeams every 4m. The stays are arranged in two planes and feature bundles of individual pre-stressing steel strands. They connect to the pylons crossing them through saddles, except on the first three stays where traditional anchorages are used. The deck anchorages are positioned at 8m intervals except for the four backstay cables which are spaced at 4m and the entire structure was cast-in-place.
The bridge was designed and built to European standards, except for traffic loads for which standards for the Southern Africa Transport and Communications Commission (SATCC) were met. The bridge cost $35 million to build and won a Secil Engineering Prize, while its designers were finalists in Bentley’s annual award scheme.

