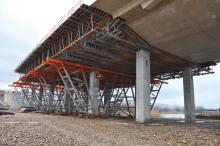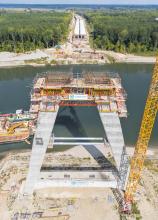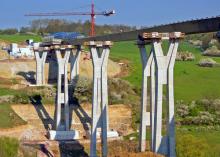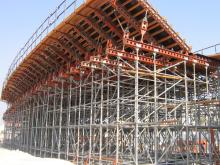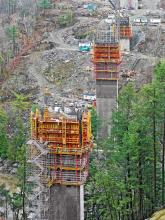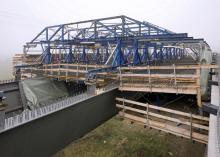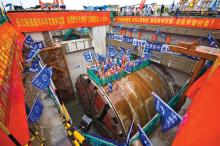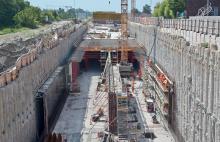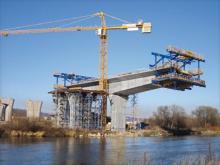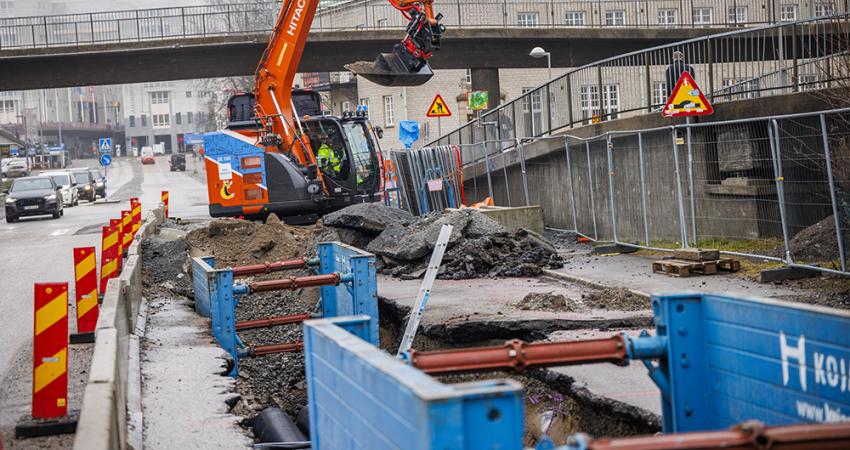Unusual staircase columns for pedestrian crossings outside Moscow required custom-made forms
Every day the largest city in the largest country in the world is threatened with gridlock.
The infrastructure of the present-day traffic system can no longer cope with the increased number of vehicles, and the urban administration of Moscow, Russia, resolved to upgrade the traffic arteries connecting the inner city to satellite towns.
Greater Moscow (Oblast) has a population of over seven million, and to date
Paschal produced a total of four form sets, each with two forms, 2m and 3m high, respectivelyPaschal produced a total of four form sets, each with two forms, 2m and 3m high, respectively
Unusual staircase columns for pedestrian crossings outside Moscow required custom-made forms
Every day the largest city in the largest country in the world is threatened with gridlock.
The infrastructure of the present-day traffic system can no longer cope with the increased number of vehicles, and the urban administration of Moscow, Russia, resolved to upgrade the traffic arteries connecting the inner city to satellite towns.
Greater Moscow (Oblast) has a population of over seven million, and to date traffic travelling to the city of Ljuberzy, 2km south-east of the Moscow roundabout, has been reached by means of an urban motorway.
Local and district streets run parallel to this route, and the second largest connecting road, an extension of the Komsomolsky Prospekt, is now being expanded. Traffic will now be routed over a newly constructed bridge, 1.737km long, where both of the lanes will be structurally separated from each other.
Construction is being carried out by LLC TransKapStroy (Moscow).
A distinctive feature of the architecture is found in additional connections for the stairways for the pedestrian crossings. There are two for each lane, which reach from the bridge to the ground in three stages.
However, the form of the stairway columns is so sophisticated that standard solutions were out of the question. The columns are manufactured locally by filling a prefabricated form with concrete, and they take the form of a symmetrical hexagon. (The cross-section is similar to the silhouette of a clam.) All 36 props have a height of 2–6.5m.
The Paschal representative office in Moscow assigned to the main factory in Steinach, Germany, a contract for the construction of a special form designed to be used repeatedly, which can sustain a pressure from fresh concrete of 80kN/m².
It created a total of four identical sets, each consisting of two extendable concrete forms, 805mm wide, 1,020mm deep and with heights of 2m and 3m respectively.
Each form consists of two parts with the required tight-fitting sharp-edged joints secured with locking screws.
According to Paschal, a feature of the design is the simplicity and efficiency brought to the construction site: “Situate the form, pour the concrete and it is done.”
“Tie openings or involved propping or any other preparation or post-processing were not necessary. In comparison with carpentry methods this means a large increase in the speed of completion in addition to millimetre precision when working with concrete,” said Paschal.
“The technical concept developed by Paschal convinced the contractor, as did the short production time of four weeks for all.
“The scope of delivery also covers props as well as a specially constructed working platform which fulfils the most rigorous safety criteria.”
The bridge has now been opened for traffic.
Every day the largest city in the largest country in the world is threatened with gridlock.
The infrastructure of the present-day traffic system can no longer cope with the increased number of vehicles, and the urban administration of Moscow, Russia, resolved to upgrade the traffic arteries connecting the inner city to satellite towns.
Greater Moscow (Oblast) has a population of over seven million, and to date traffic travelling to the city of Ljuberzy, 2km south-east of the Moscow roundabout, has been reached by means of an urban motorway.
Local and district streets run parallel to this route, and the second largest connecting road, an extension of the Komsomolsky Prospekt, is now being expanded. Traffic will now be routed over a newly constructed bridge, 1.737km long, where both of the lanes will be structurally separated from each other.
Construction is being carried out by LLC TransKapStroy (Moscow).
A distinctive feature of the architecture is found in additional connections for the stairways for the pedestrian crossings. There are two for each lane, which reach from the bridge to the ground in three stages.
However, the form of the stairway columns is so sophisticated that standard solutions were out of the question. The columns are manufactured locally by filling a prefabricated form with concrete, and they take the form of a symmetrical hexagon. (The cross-section is similar to the silhouette of a clam.) All 36 props have a height of 2–6.5m.
The Paschal representative office in Moscow assigned to the main factory in Steinach, Germany, a contract for the construction of a special form designed to be used repeatedly, which can sustain a pressure from fresh concrete of 80kN/m².
It created a total of four identical sets, each consisting of two extendable concrete forms, 805mm wide, 1,020mm deep and with heights of 2m and 3m respectively.
Each form consists of two parts with the required tight-fitting sharp-edged joints secured with locking screws.
According to Paschal, a feature of the design is the simplicity and efficiency brought to the construction site: “Situate the form, pour the concrete and it is done.”
“Tie openings or involved propping or any other preparation or post-processing were not necessary. In comparison with carpentry methods this means a large increase in the speed of completion in addition to millimetre precision when working with concrete,” said Paschal.
“The technical concept developed by Paschal convinced the contractor, as did the short production time of four weeks for all.
“The scope of delivery also covers props as well as a specially constructed working platform which fulfils the most rigorous safety criteria.”
The bridge has now been opened for traffic.

