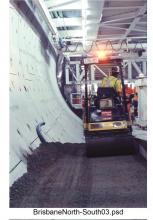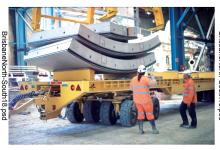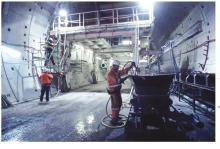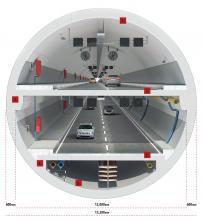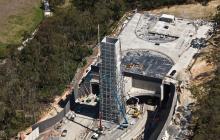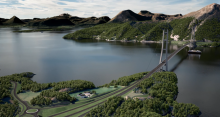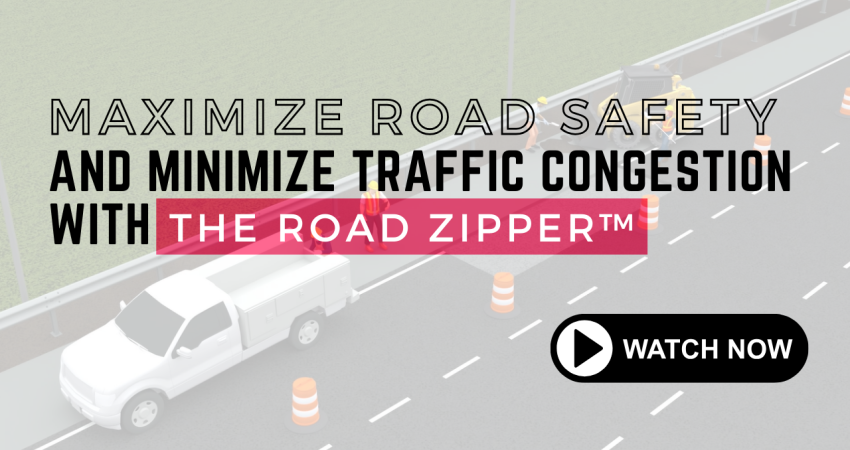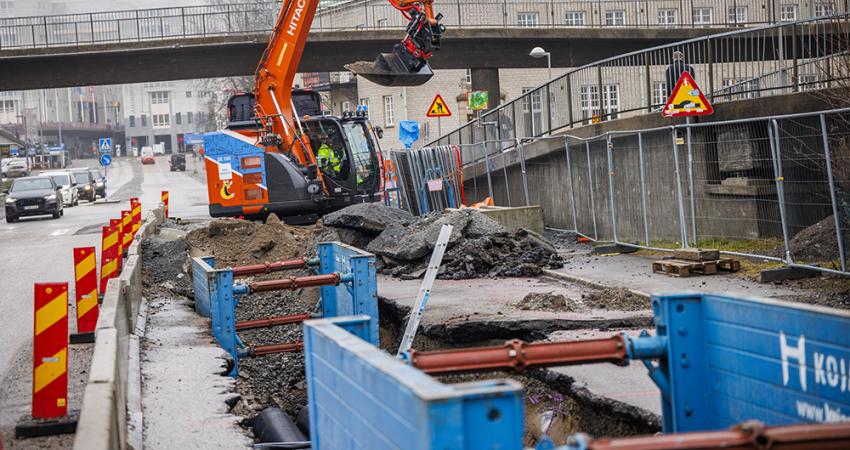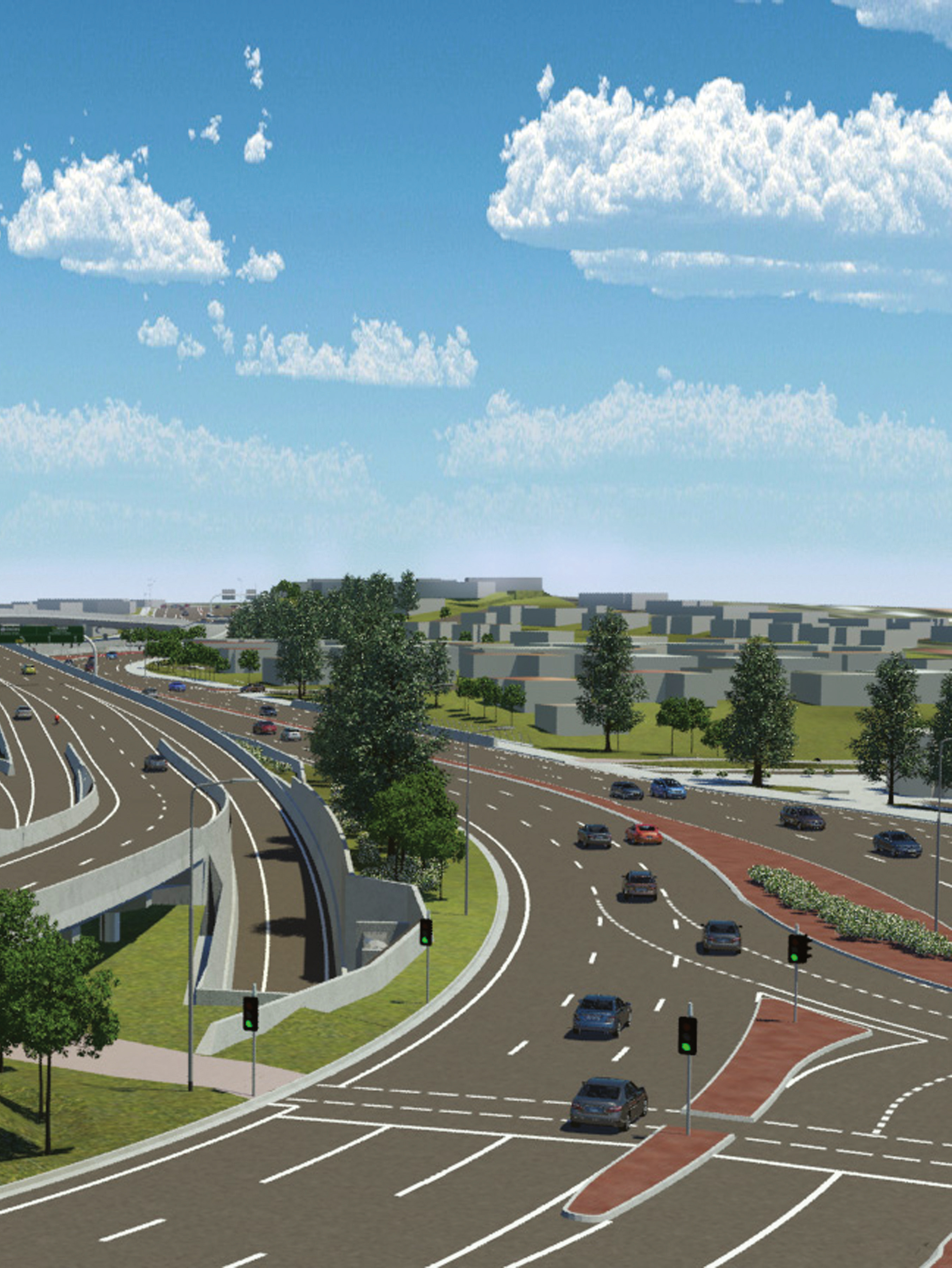
Financial troubles for Brisbane's new Airport Link overshadow its construction success – Adrian Greeman writes
Political argument and legal dispute is likely to rage for some time yet over the bankruptcy of Australian road operator BrisConnect, which went into receivership this February with A$3 billion in debt. Toll paying users for its new Airport Link have been less than half the predicted numbers since it opened in July last summer. But if its fnancial engineering is being questioned, the same is not true for its civil engineering; the new Airport Link highway for the city has been a considerable achievement in both the design and construction, producing a high quality infrastructure scheme in record time.Drivers who once faced congestion and holdups reaching Brisbane airport, hub for south Queensland, can now get there in just 15-20 minutes from the centre of the city. The north side suburbs are also now provided with a fast and ef cient route into the central business district after years of increasing congestion. The tunnel has, according to one senior government oficial , “…potentially an amazing impact and is certainly a cut above many other projects.”
What has been built is one of the most complex schemes carried out in Australia and one of the largest. It also has demonstrated a number of innovations to solve major engineering challenges that put it on a par with many world schemes. And it has been built in a record time of under four years, which is good going for a scheme worth A$4.8 billion. Some of the challenges it faced were part of the reference scheme put out to tender by the Queensland government in 2006 for bidding as a public private partnership. The scheme required construction of a mostly tunnelled link of around 6.7km length from close to the city centre to the airport, along with an interchange linking the tunnel into the northern suburbs road network in the Kedron district. Taking the tunnel past a major railway just before the airport was part of the scheme.
But some challenges arose from major improvements to the base scheme offered in the BrisConnect bid for the scheme, not least the decision to put most of the Kedron junction into tunnels. It would create one of the world's only ve level interchanges mostly below the surface or at grade. It has one elevated section for two of the ramps but the overground section is limited. “The reference scheme was not really workable” says
The basic scheme, with more elevated structures and simpler links into the tunnel was both messy and Scrogings said, would have required considerable disruption to the local neighbourhoods for construction,
since most of its alignments needed to be built in cut and cover. But the Kedron area is one of residences, parks, schools and shopping areas, he said, doubting that construction permission would have been very simple, not to mention the issue of public relations.
Underground, most of those issues were out of the way he says, even if it was more dif cult. That is precisely what it proved to be in the event since the ground in the Kedron area was both softer, and more mixed than anticipated. “We had limited access for borehole investigation” he says “with samples every 100m during the bidding phase”. Boreholes had not been closely spaced enough to spot all the changes in detail, said Scrogings. Complex tunnelling for on- and off-ramps was made more problematic by the jumble of mixed layers and soft alluvial deposits actually found in the area, changing every 5m. Kedron consumed a lot of time on the project as construction proceeded.
Notable aspects of the junction work were two huge parallel caverns deep on the line of the main tunnel, each of varying widths up to 28m. These were the merger and exit points for the on- and off-ramps to the surface, coping with up to five lanes. Such huge caverns are almost certainly unique for road tunnels at least.
The ramps entering and leaving the caverns demanded complex analysis from the engineers, not least to assess the interactions between them in the ground; this was made more difficult by the intricate changes in the ground at Kedron, where a relatively small creek running above ground had been much larger in geological times, creating a tumbled mass of sedimentary layers.
A particular difficulty for the Kedron work was a point where two of the ramp tunnels crossed over, the upper one effectively touching the top of the lower.
To build this crossover point required an innovative cut and cover excavation, using soil nailed walls in relatively soft ground and the casting of an arched concrete slab above the line of the upper tunnel. The slab then protected excavation of the upper tunnel in soft ground, and served as a temporary works “formwork” while it was excavated across the path of the lower tunnel.
First of all however came the main line of the tunnel. This is a dual three lane underground highway running from Fortitude Valley by the inner city area close to the centre of Brisbane and heading northwards to Kedron. The excavation at up to 55m depth included the work on the two Kedron caverns.
From there the tunnel curves eastwards towards the airport, now, without the suburban traffic, reduced to two lanes each.
Its three lane width is among the largest section in the world, requiring a 15m wide finished tunnel, 16m for raw excavation before lining work. The bores were carved through the relatively hard rock of Brisbane's volcanic tuff, a common hard rock in the city, using a large fleet of roadheaders.
With this huge fleet of machines, eight big
There were six drives, two heading from the southern portal, and four from a central point on the excavated tunnel where an access adit was built for the work. Each was made with a split top heading 6.5m deep, with a three part benching to follow on. Rock was loaded onto
The volcanic tuff turned out to be very good rock said Scrogings and the consultants were able to help speed up the work by approving excavation in 1.75m advances rather than a more cautious 1.25m. The tunnelling was not done as new Austrian tunnelling method (NATM) as such, but the engineers did make a map of the face each morning and discuss what was required in support categories, with the contract based on rock examination and convergence measurement, issuing a permit to tunnel.
The hard material over 100MPa took its toll on the teeth of the roadheaders however, which needed frequent changes.
Meanwhile, work in the south end was logistically complex said Luke van Heuzen, major projects executive with Parsons Brinckerhoff, and the overall project director for the PBA-TJH joint venture with the design and build partnership with contractor TJH.
“This is the point where the project ties in with the existing inner city bypass, with the existing Clem7 tunnel running up from the south and into Fortitude Valley. A series of new viaducts and bridges were built here for the project in the busy traffic conditions around the city which meant logistics were difficult.”
Apart from the new viaducts built primarily with precast beams lifted in at night, the southern sector included a big underground cut and cover excavation for a ventilation station, 120m long, 40m across and 35m deep.
“We have three of these,” said David Rankin, an Arup engineer who moved on to join BrisConnect and now is operations manager for the tunnel. Each is like a cathedral he says, housing rows of massive fans which pull in air or smoke from the ceiling smoke duct that runs throughout the tunnels. The two end ones are underground with only the vent stack visible, to reduce visual intrusion.
“At Kedron there is a double size ventilation facility because the building exhausts two branches of the tunnel,” he added.
Using automated control panels at 60m intervals in the ducts, the emergency system is able to quickly exhaust hot fumes and smoke from very precisely determined sectors of the tunnel, part of making the tunnel one of the safest in the world said BrisConnect. The ventilation also extracts exhaust close to the tunnel portals, fulfilling requirements that exhaust does not exit the tunnel entrances. It makes the tunnel one of the world's safest for fire.
While this was underway, the work at the far end of the project was also getting going, with TJH project director Gordon Ralph determined on pushing ahead with as much construction as possible simultaneously.
Here the other main tunnel work was in preparation: the TBM drives. Tunnel machines were an option for the airport end of the work because there were only two lanes required, albeit using Australia's biggest TBMs to date, two 12.34m diameter
These were Mixshields, able to handle both EPB closed face operation and to run in open face mode for rock cutting. Both were needed; the EPB pressurised operation required in the early part of the drives through largely alluvial deposits for some 900m, with open mode possible after that in hard layers, including tuff at the end of the overall 2.5km drives towards the city.
The big machines installed a ring with eight segments and a key, each 2m long. Some 22,000 segments were made for the project, supplied from a segment factory set up near the airport using Herrenknecht forms.
Spoil was removed by conveyor, with a 2km-long above-ground conveyor carrying it away from the starting pits to a spoil handling area for loading onto trucks.
The road way in the TBM tunnels was formed immediately behind the TBMs using precast concrete elements, an inverted U-shape piece for the central section completed with two side sections to the tunnel wall.
The 2km-long drives for the machines were broken at the Kedron caverns which they had to pass through. They used a partial ring in the tunnel, laying just the invert to jack against and push themselves along before resuming tunnelling on the far side.
At the end of the TBM drives where they met the roadheader drives it was necessary to remove the machines. But while the 160m-long back-up train could be taken out, the machine head could not reverse into the narrower segment lined tunnel.
That meant a shaft would be needed to take out the machine says Rankin, which was expensive and disruptive at the surface. The machines were therefore buried within the tunnels: and operation requiring the construction of huge pits in the tunnel flow, 15m long, 14.5m wide and 16.5m deep.
Anchored rails in the tunnel soffit were used to jack the machine heads forwards and then lower them into the pits where they were buried in 3600m3 of concrete.
Last of the major innovations on the Link was the railway underpass through the big rail embankment just beyond the TBM starter pit. This is a very busy corridor with five lines running on a Victorian-era embankment. The tunnel has to pass below the rail track but it was not possible to get possessions.
To make the tunnel the PBA-TJH jv devised a jacked box concept with a compartmentalised face similar to those used in Brunel's original tunnel shield under the River Thames in London.
While the Australia office designed the boxes Arup ground specialist Duncan Nicholson and subconsultant URS Scot Wilson Benaim were called in for designing the operation itself. The work required extensive stabilisation of the rail embankment with a massive tube canopy driven above and filled with concrete, jet grouted blocks in the ground, and glass fibre soil nailing through the embankment.
With all that in place giant 1,000tonne jacks pushed on the back of the 12.5m high boxes driving them slowly underneath the rail lines. Further jacks on the far side also pulled on strands through the embankment. As the two heavy boxes inched forwards at around 1m/ day, mini-excavators dug the face from each of the small compartments. The continuous operation lasted two months without a break in the push forwards. Settlement on the rail line was within tolerance demanded by Queensland Rail and the 380 trains per day, including heavy freight, continued to roll.
• The tunnel opened in July last year, just over three and half years after construction began.
Alongside the main tunnelling concession the PBA TJH jv partnership also was awarded two other contracts, each straightforward design and build jobs. First of these was a A$250 million rebuild of the “airport roundabout” a junction just beyond the end of the Airport Link on the approach to the airport. The Southern Cross way had slip roads here which frequently were congested by queues backing up from the roundabout on the airport road below.
The solution was to build a new flyover 750m long carrying the Airport Way traffic across the top of the junction. A fast diamond replaced the roundabout below, speeding up traffic from the Southern Cross way wishing to turn off for the airport.
More significantly the consortium was given A$450 million for the Northern Busway, an extension of an existing busway project built by the Queensland state. This dedicated public transport route will eventually run entirely through a tunnel, though for this 3km busway contract only about one-third was underground.
The line of the busway overlaps the route line of the deep tunnels though at a much higher level. But it firstly affects the lower tunnels and secondly, could not be built while the main tunnels were driven unless it went to the same contractor.
The bus tunnels, while shallow, were significantly difficult drives, since they are also wide tunnels at 16m, and in most areas running at shallow levels with very limited cover, as little as 4m in places. Extensive tube canopy work was needed said Scrogings.

