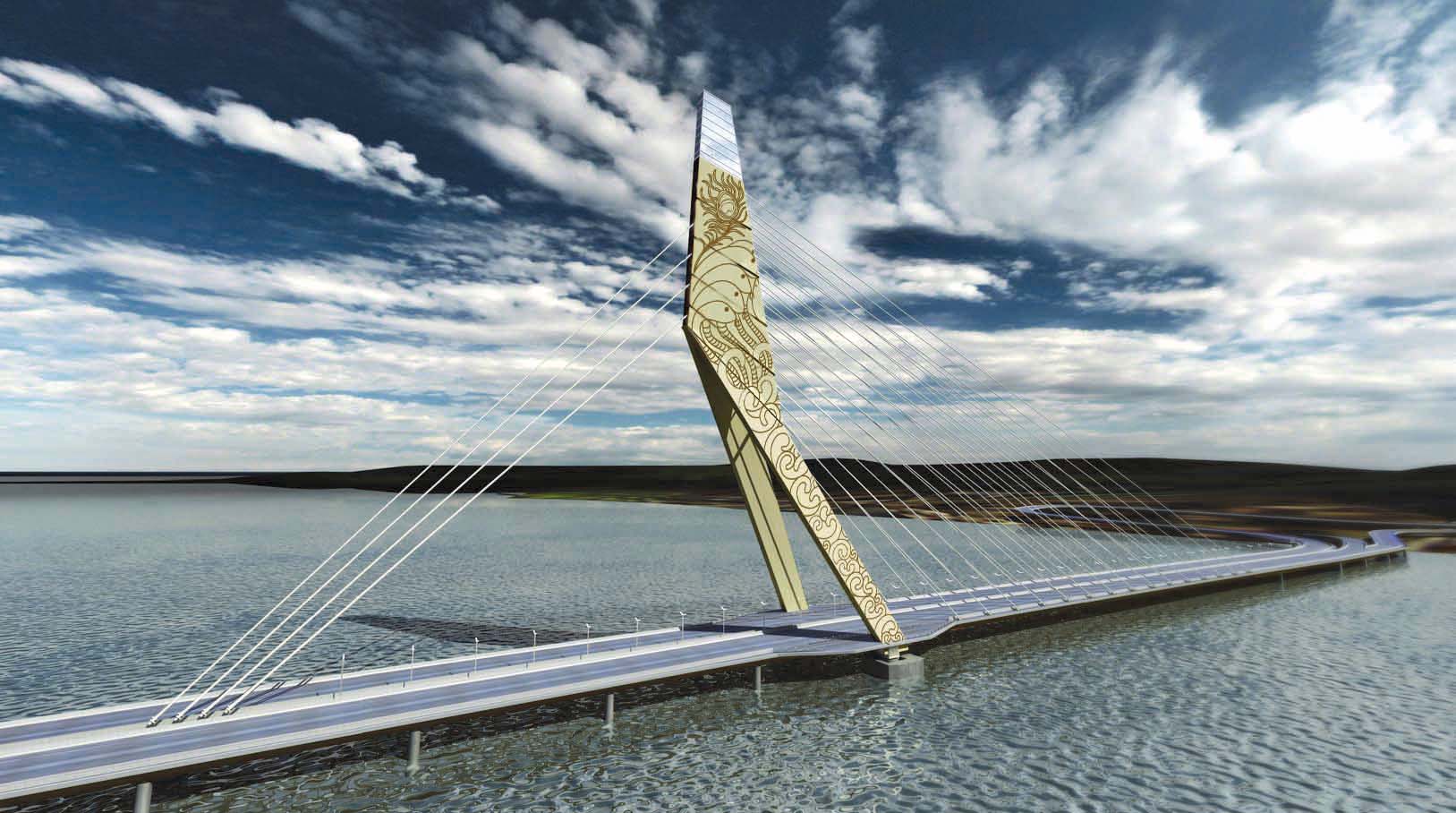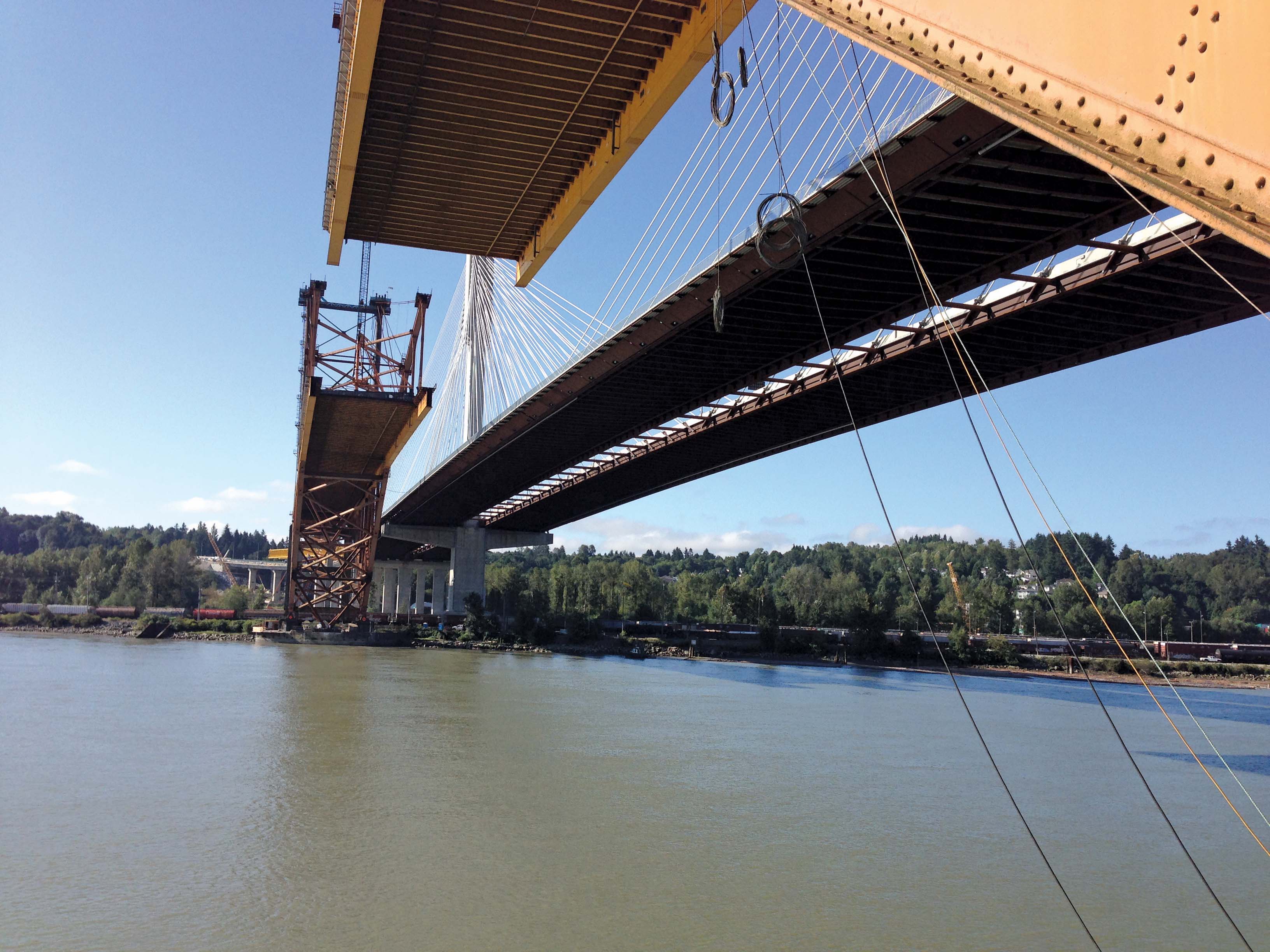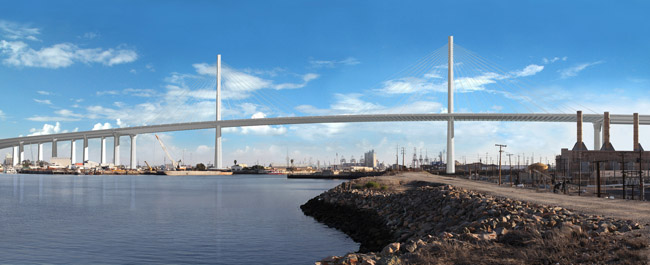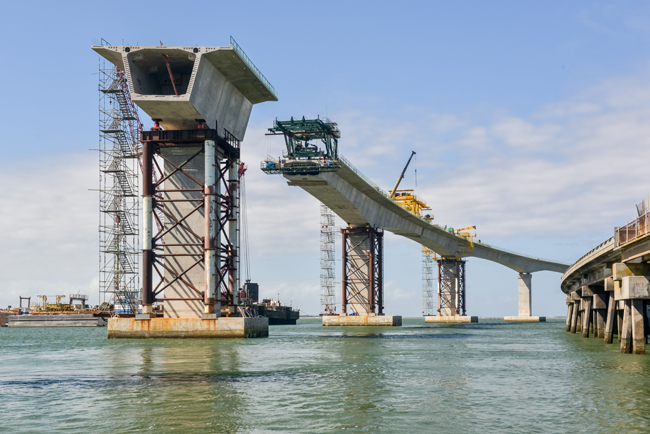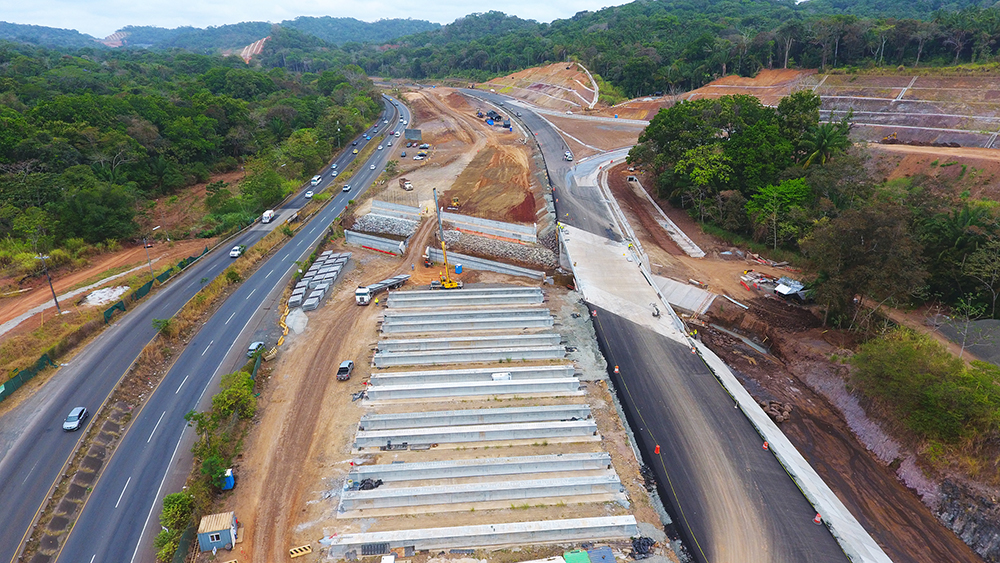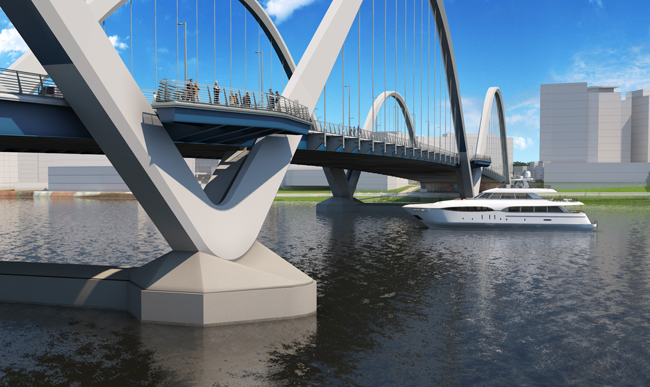
The project to replace a historic bridge in US capital Washington DC is providing major challenges for its builders - Mike Woof writes
Located in the heart of the US capital, Washington DC, a major road bridge replacement project is underway. A historic crossing is having to be replaced right in the centre of this busy city, with its builders having to meet tough design requirements and strict environmental measures, while also minimising the disturbance to inhabitants, commuters and visitors.
Opened to traffic in 1950, the old bridge is now classified as functionally obsolete and its poor condition had been a matter of increasing concern. But with financing secured from a combination of sources, including state and federal backing, the project to replace the existing bridge with an innovative new cable-stayed structure started in mid-2017.
The South Capitol Bridge, also known as the Frederick Douglass Memorial Bridge, spans the Anacostia River and carries around 77,000 vehicles/day, connecting the Suitland Parkway and I-295 with the centre of the city. The bridge is a key link for Washington DC as it handles commuter traffic travelling between the city and Prince George's County, Maryland, and from Southern Maryland. The Frederick Douglass Memorial Bridge forms part of the National Highway System, as do the connecting South Capitol Street to the north of the bridge and the Suitland Parkway at the southern end.
However concerns over the capacity, condition and safety of the old bridge resulted in plans being made for a new crossing. The public announcement about the timeline for the much-needed new link was made in 2012. An initial design for a replacement was drawn up soon after, but this was rejected for not meeting the required standard and a tendering process for the design and build contract for the new bridge was then opened.
Four groups competed in the tender, with the various partnerships including major engineering and consulting firms from the US as well as overseas. The contract was awarded by the District Department of Transportation (DDOT) in 2017 to South Capitol Bridgebuilders, a joint venture between
This US$441 million design-build contract is a major step for Washington DC as it is the biggest infrastructure project handled by DDOT in its history. Also included in the project is the rebuilding and reconfiguring of the Suitland Parkway/I-295 interchange, as well as two new interchanges at either end of the bridge.
The new Frederick Douglass Memorial Bridge is desperately needed, primarily as the existing structure has serious technical problems. The old Frederick Douglass Memorial Bridge has had extensive work carried out to it over the years to improve its structure, with new decking being installed first in 1974 and then again in 1988. In mid-2007 a temporary closure lasting a number of weeks allowed refurbishment work to be carried out, which was intended to allow the bridge to last another 20 years. This included replacing the deck once more, adding new lighting and guardrails and revising the connecting intersections and road links. However, a close analysis of the bridge structure revealed that it was deteriorating faster than had been previously appreciated, with serious corrosion affecting the long-term integrity of major structural beams. It was apparent that the old bridge would have to be replaced far sooner than expected due to its fast deteriorating condition, as well as its age and limited capacity.
The new bridge is being built around 30m from the existing bridge and should be ready for traffic in late 2021. Meanwhile, the plans call for the old bridge to be demolished and removed, itself a major challenge given the environmental concerns as well as the existence of other infrastructure in the area and the water traffic using the Anacostia River.
When complete, the New Frederick Douglass Memorial Bridge will measure 490m long and offer greater capacity than the existing structure, reducing congestion at peak periods. It will have three lanes in either direction rather than the two lanes in either direction of the old bridge, as well as better provision for pedestrians and cyclists. In addition, the new bridge will feature four pedestrian overlook points for sightseers and tourists.
Featuring an innovative design (carried out using Plaxis software) with three arches and two v-shaped piers for support, its low-profile deck is suspended by vertical stay cables and is being built from concrete and steel. But the novel design poses challenges and as it has only two supports, the bridge requires extensive piled foundations. These piles themselves add to the complexity of the engineering work required due to the fact that the new bridge crosses a number of old but important sewer lines. The builders have had to be careful to position the piles accurately so as to avoid the sewer lines. The engineering team used conventional methods to first determine the location of the sewer lines, exposing the top of the pipes and also referring to as-built records.
The actual building work for the bridge commenced in 2018. Construction yards have been set up at either end of the bridge alignment and piling work is underway in the waterway at present, while a temporary trestle structure was also erected in 2018. To optimise traffic flow, the road connections on either side of the river are also being reworked. In addition to building the unusual oval-shaped interchanges, this includes demolishing medians and closing access ramps, as well as relocating some utilities and installing new drainage facilities.
Extensive geotechnical exploration work has been carried out, providing a wealth of data for the design-builder. A comprehensive instrumentation and monitoring plan has been set out for the critical pier structures. In addition, the sewer lines are being provided with extra protection from the construction of a bridging slab. This is founded on a combination of controlled modulus columns, augercast piles and micropiles. Extensive use has been made of continuous flight auger piling, with concrete grouting being pumped into the 457mm holes left by the flight auger.
These protection slabs are built not only to support the new fill material, but also to support the large crawler cranes being used to install foundation piles. A number of all-terrain cranes are also in operation onsite for general lifting duties, with various excavators and telehandlers carrying out site clearance and utility duties. A barge and a tugboat have been assisting with the work being carried out in the river itself.
Each abutment and pier is designed with a foundation of 36 cylindrical steel pipe piles. These have diameters of 1.52m and are being driven into the ground to depths of 24.4-33.5m. The pipe piles are then being partially filled with concrete. As the pipe piles for the two river piers are submerged in the Anacostia River, the wall thickness has been increased to 25.4mm. In addition, the outside of the piles are coated with an epoxy finish to provide the necessary long-term corrosion protection for the 100-year design life of the bridge.
Key challenges
Jon Whitney is associate vice president at HNTB and is deeply involved in the project. He explained some of the key aspects of the work, “The utility relocation has been a major challenge. We had a fibre optic cable that was very deep and the challenge was excavating it and relocating it.”
He said that the two old sewer lines have also proved challenging. “They’re very old and they’re very fragile so they’ve been bridged across with subsurface slabs. The utility company here considers these some of the most critical pieces of infrastructure. Should one fail it could be a major environmental issue.”
Protecting the environment is a key factor of this project, with contaminated material being removed to a licensed facility and testing being carried out to ensure any hazardous material is also dealt with properly. He said, “The west side of the bridge where the bridge lands was a fuel storage depot. The ground is contaminated with petroleum products.
Upstream was the old Washington Navy Yard and there was quite a bit of industrial activity there.” He added that because cannons were tested at the yard, an expert has to be on hand should any unexploded historical ordinance be
found.
Demolishing the old bridge also forms part of the contract and Witney added, “Removing the foundations below the navigation limits, that will be a big challenge.”
The piers are designed so that they appear to float on the river, while they are supported by the pipe piles above the riverbed. Because of the design of the bridge pier footings, only minimal quantities of material are being excavated from the river bottom. And the only material being excavated from the river for the piers is that being removed from the interior of the pipe piles. Due to the years of industrial activity in the area as well as the river traffic, this material is considered contaminated and is being removed from the site and disposed of safely at an approved waste facility with the correct permits. Around 76,455m3 of material is being moved as part of the construction work.
The engineering team does have an additional challenge, due to the project being carried out in a busy urban environment. The District of Columbia Department of Transportation instituted regulations to cover the construction work so as to minimise the impact of the work for the general public. However, some temporary changes to traffic routing are being made as the project progresses.
The V-piers are being constructed from concrete using a cast-in-place method. The team says that these are specifically shaped so as to morph sections as they extend from the base of the V-pier footing. At around 3.7m above the deck, the arches transition to hexagonal steel arch rib sections. Meanwhile, the hexagonal box sections taper in depth from the base up to the crown. Additionally, the steel plates of the arch rib vary in thickness and are stiffened along their length.
The deck of the bridge will comprise precast deck sections and, when assembled, these will be supported with vertical stay cables spaced 7.3m apart. These vertical cables are connected to the edge girders, which themselves are connected by cross frame floor beams. The 480 precast deck panels are being made in Hamilton, New Jersey by a specialist firm called Jersey Precast. Each of the precast deck units measures approximately 8.53m x 3.35m (28’ x 11’) and features epoxy reinforcement, but without either pre or post-tensioning. The panels will be transported to the construction site by barge and truck and will be raised into place using a crawler crane, with this installation operation expected to commence in mid-2020. Once the deck panels have been located in place, a 25mm-thick layer of polyester polymer concrete surface will be placed on top as a wearing course.
According to the designers, this is the only bridge of its type anywhere in the world. The engineering team says that it opted for this novel vertical stay cable and arched design so as to meet the aesthetic requirements of the project’s design appearance goals (PDAG). DDOT’s procurement strategy for the project included a requirement for a signature bridge. The engineering team’s willingness to meet the visual quality requirements formed part of the selection process.
The New Frederick Douglass Memorial Bridge features an above deck arch design, which was chosen deliberately as the team says it reflects other historic arch bridges in Washington DC. However, the new bridge is also said to bring a modern approach to design and construction. Its design is said to integrate both engineering and architectural needs, meeting structural as well as aesthetic requirements. Its three-span arch configuration relies on just two novel V-shaped piers located in the Anacostia River. According to the designers, these innovative V-shaped piers appear to spring off the water and this is intended to provide a visual effect of continuity and flow from the deck to the surface of the water. The arches are raised high above deck level to the maximum elevation of 51.2m to achieve a better visual impact.
Traffic flow
The two new interchanges at either end of the bridge will help traffic flow on and off either end of the bridge and these feature oval designs. One of these traffic ovals is located west of the river and connects South Capitol Street, Potomac Avenue and Q Street SW. The other new at-grade traffic oval is located east of the river and connects South Capitol Street, Suitland Parkway and Howard Road SE. The Suitland Parkway/Interstate 295 interchange is also being rebuilt, which will further help improve traffic flow for the city as well as to the nearby US Air Force base.
Sports, tourism and the economy
Visitors to the stadium for the Washington Nationals baseball team will be familiar with the old Frederick Douglass Memorial Bridge as this provides the closest link to the sports facility. Building the new bridge will help cut journey times for sports fans travelling to and from the stadium. The bridge will also revitalise the former industrial area around the baseball stadium, helping boost economic activity. The bridge project also forms part of the wider Anacostia Waterfront Initiative (AWI) redevelopment project along the banks of the Anacostia River. This 30-year, $10 billion programme of works is intended to transform the area from the Tidal Basin to the city’s north-east border with Maryland.



