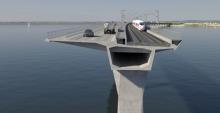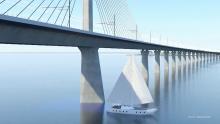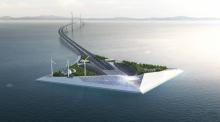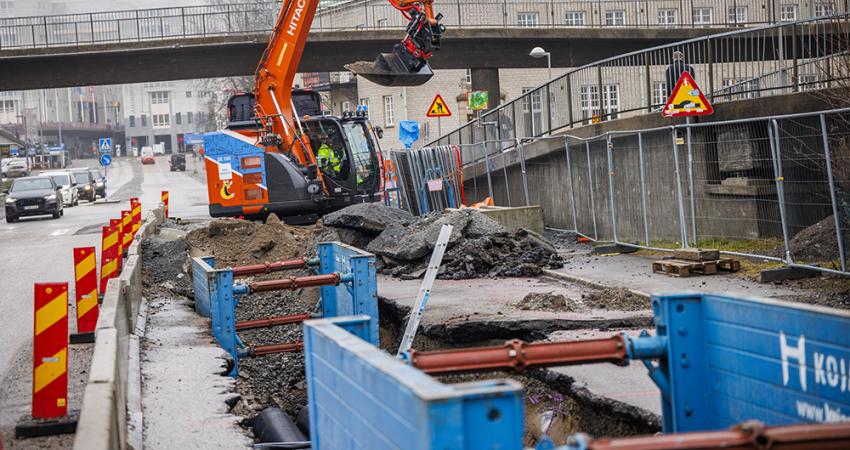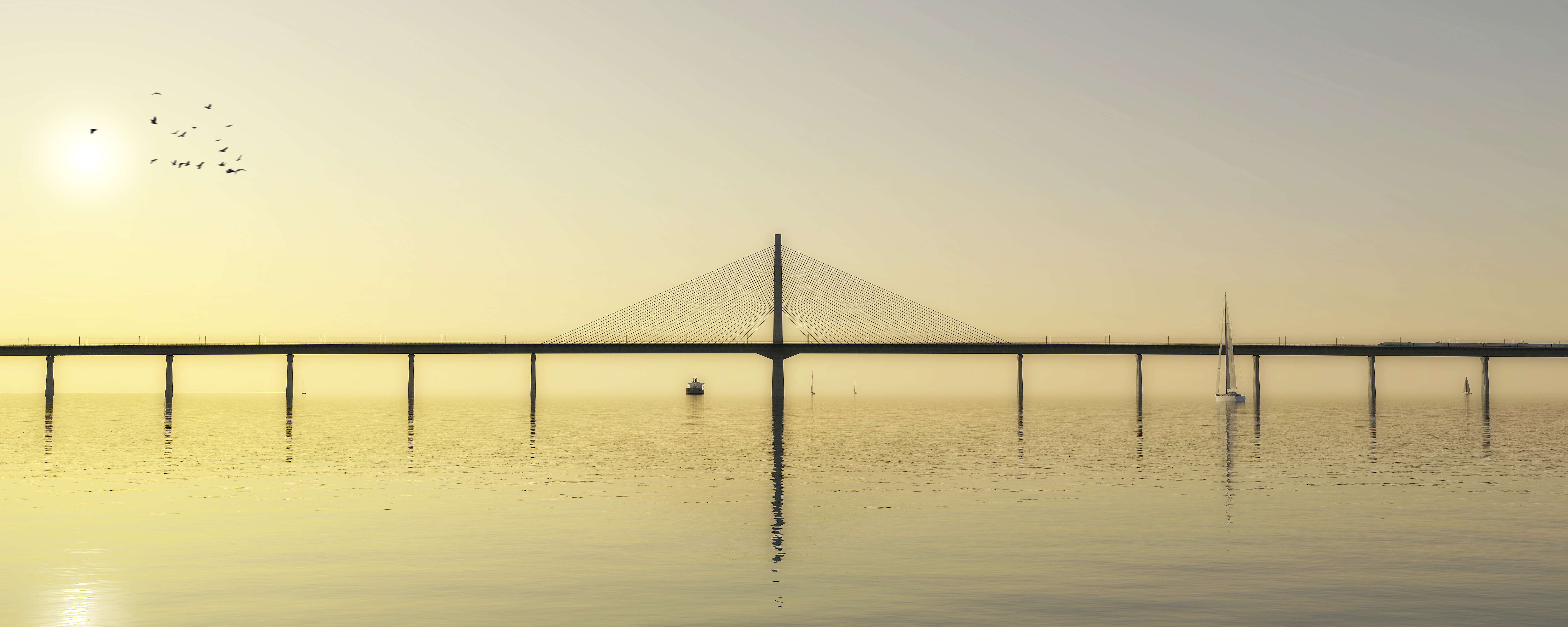
An Italian joint venture recently won the construction contract for what will be one of Denmark’s longest bridges, the replacement 4km-long road and rail Storstrom Bridge. The
It will connect the islands of Zealand to Falster and touch down on the smaller Masnedø Island. Part of the agreement covers the demolition of the old 1937 Storstrom Bridge dating back to 1937 (see box).
Vejdirektoratet noted that a central element of the winning joint venture is to locate the production of bridge elements on Masnedø, in the immediate vicinity of the bridge construction site. Extensive preliminary work and harbour alterations will be needed on Masnedø.
Vejdirektoratet told World Highways that the demolition project – under a separate contract to bridge construction - will be the “largest of its kind in Denmark”. A major concern will be the environmental impact of such work.
“It has been necessary to also look to the rest of the world and during preparation of the EIA [environmental impact assessment] for the demolition project,” said Trine Holst Veicherts, project manager for the bridge’s demolition. “A small team from the Vejdirektoratet went to learn from the demolition of the Bay Bridge between San Francisco and Oakland in California.”
The new bridge’s road will be only a two-lane, a regional route with a design speed limit of 80kph. However, as with the old bridge, it will be an important part of the railway corridor between the Danish capital Copenhagen and northern Germany. It will carry a twin-track electric railway with a design speed of 200kph for passenger trains and 120kph for freight trains. In addition, there will be wide pedestrian and cycle paths.
It will, when completed, be one of Denmark’s most user-friendly multimodal bridges. What will make it stand out even more is the design, according to the Danish civil engineering and architectural firm Dissing+Weitling.
“From an architectural point of view, the challenges were to make sure that the definition design was robust with construction costs able to stay under the overall budget,” says Jesper Henriksen, lead architect on the project and a partner in Dissing+Weitling. “At the same time, we wanted to create an elegant and contemporary design solution for what will become the third longest bridge in Denmark.”
Apart from its multimodal aspect, the bridge’s gently curving trajectory and the aesthetically pleasing design of the piers will help ensure its iconic status. “Making the piers look more slender and refined along with a faceted design adds aesthetic value to the project,” he says.
“A bridge is a significant structure in the landscape. It has the ability to define places and become an important identity for an area and the people. Besides making it easier to get from a to b, bridges carry cultural connotations. Therefore, we wanted to create an elegant and contemporary design, as with all our bridge designs anywhere in the world.”
The design, he says, comes from the Danish way of looking at life. “There seems to be a public consensus that cleverly planned, accessible mobility systems and well-designed public structures should be a priority. It promotes connectivity and enhances people’s quality of life. Mobility, connectivity and accessibility are key aspects of a healthy, democratic and liveable society.”
A gently curved alignment
The preferred solution is a combined railway-road-pedestrian bridge with a beam structure and a cable-stayed section. The bridge with its “gently curved alignment” will cross Storstrømmen - the strait separating the islands of Falster and Zealand – and touch down on the island of Masnedø.
The design is that of a “robust and simple structure” but which also appears “elegant and simple for those crossing or viewing the bridge”, according to Dissing+Weitling.
A cable-stayed bridge’s navigational span profile is the most significant architectural element of the bridge. The pier’s geometrical form complements the other bridges in the region, which include the Øresund Fixed Link, the Great Belt Link and the Farø Bridge.
The bridge design appears as a physical balancing act between the road and rail decks. But there is also the balance of functionality over aesthetics. The cantilevered asymmetrical appearance of the bridge’s cross-section was not among the first design considerations which tended to be more traditional with double-piers holding up separate road and rail systems. Early twin-pier designs were used for “environmental investigations” only.
A more intricate design usually comes with a higher construction price tag. “Luckily, the contractors estimated that the formwork system for the faceted piers would be only marginally more expensive than formwork for more conventional rectangular designs, so we decided to go with the more elegant and dynamic faceted pier,” says Henriksen.
Only when the new bridge is open in 2022 will the old 1937 tied-arch steel bridge be demolished. The 3.2km structure was the main road connection between the islands of Falster and Zealand until the Farø Bridges were opened in 1985. It is still part of the railway connection between the islands of Lolland, Falster and Zealand – although it carries only a single rail track versus the double track to be on the new Storstrom bridge.
The old bridge is 9m wide with the road section 5.5m wide. The longest span is 136m and maximum clearance to the sea is 26m. The bridge’s 49 piers of differing heights extend to a maximum water depth of 13.8m. The highest will be 100m.
Each pier rests upon concrete foundations cast on the excavated bed of the sea inside a cofferdam. The foundations were continued upwards to 3m below the water surface. The section of pier from this level to 3m above the water level is made of precast and granite-clad concrete shells. These were set into position and then filled with concrete.
The remainder of the height of each pier was created using sliding steel forms. The upper sections of the piers are hollow and extend to a maximum 38m.
Fast forward to 2022 and the new 24m-wide bridge will be 3.84km long between abutments. Railway and emergency paths will be 12.1m wide and the two traffic lanes will each be 3.5m wide. There will be a 2.5m-wide bicycle track.
Navigational clearance will be 26m and under two navigational spans of 160m each. It will include a central pylon or bridge pier between the two navigation spans. The bridge girder is supported on two bearings on top of each bridge pier. The bridge piers will be 500mm thick. Approach spans will be 80m. According to Vejdirektoratet, construction methods will include precast segmental spans cast in situ with a moveable shuttering system, MSS-girder incremental launching.
The other three shortlisted joint ventures tendering for the new bridge were:
• Storstrømsbroen Contractors - Per Aarsleff, Ed. Züblin, Rambøll, Strabag;
• Rizzani de Eccher , Besix, Acciona Infraestructuras;
• Joint venture Obrascon Huarte Lain – along with SK Engineering.
A country of bridges
ORESUND BRIDGE:
7.8km long span 490m completed 2000
GREAT BELT EAST BRIDGE:
6.8km long span 1,624m completed 1998
GREAT BELT WEST BRIDGE:
6.6km long span 110m completed 1998
FARO BRIDGE:
3.3km long span 290m completed 1984
STORSTROM BRIDGE (OLD):
3.2km long span 136m completed 1937
SALLINGSUND BRIDGE:
1.7km long span 93m completed 1978
Denmark’s highest bridges by pylon height
Storebelt Bridge: 254m (connecting Funen and Jutland)
Oresund Bridge: 203.5m (connecting Copenhagen and Malmo, Sweden)
Storstrom Bridge (new): 100m (connecting Zealand and Falster)

